The Spring City Castle
- WCB

- Nov 16, 2020
- 9 min read

The Spring City High School, located at the upper end of New Street, was built in 1928. It was situated just outside of the borough in East Vincent Township. This building had a unique architectural design that made it look very much like a castle. That design is correctly identified as Collegiate Gothic style.
Collegiate Gothic style has its roots in Medieval Gothic style, which was revived in the middle of the 18th century. Gothic Revival was frequently used in the 19th century for academic and governmental buildings. Collegiate Gothic style began to appear in the early 1900's as many well-known universities added buildings to their campuses. The difference between these buildings and earlier academic buildings was the use of modern materials. While on the exterior they still appeared to be part of the Gothic Revival style, on the inside they were built using steel, plaster, clay tile and gypsum board. The exterior materials of brick and stone represented a feeling of stability and permanence which was a perfect image for these academic institutions. The solid construction of the New Street School, using brick, cinder block, iron beams and masonry components is not only consistent with the type of material used in these buildings but a testament to the fact that it was built last much longer than the 54 years it was allowed to stand.
Shown below is a blog published in 2011 that I found quite interesting that sheds some light on the demise of these beautiful structures.

Our local story begins in the late 1920s with the overcrowding of the Church Street school. This school, built in 1872, had been enlarged twice. In 1892 after the first addition, all the students including the upper grades were housed there. By the late 1920s, the seniors could not be accommodated, as their graduation ceremonies had to be held in local churches. During this time serious consideration was given to the building of a new high school that would turn the Church Street school into an elementary school for the remainder of its service.
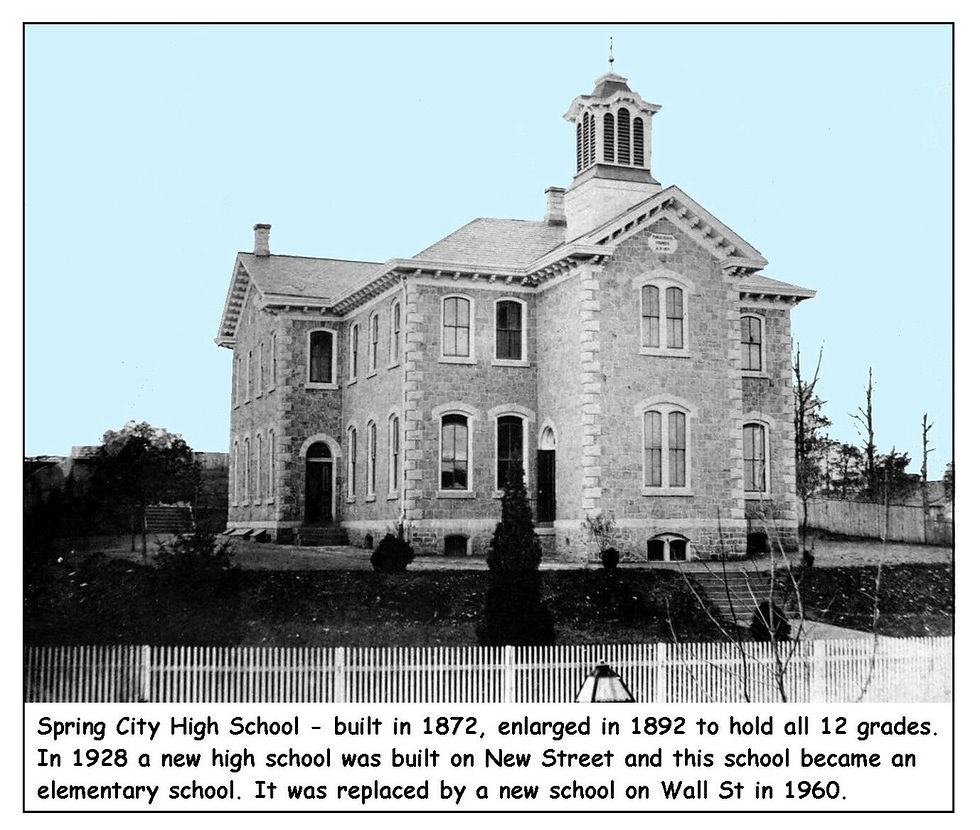
On May 19, 1928, the building committee announced construction would begin soon on a new high school. A six-mill tax increase was proposed at that time and the loan was secured. Contracts were signed with F. H. Keiser & Co. of Pottstown for construction, George H. Faber of Pottstown for heating and ventilation, Christman & Quilman for plumbing, and C. M. Davis & Son for electrical work.
On May 24, 1928, F. H. Keiser & Co. of Pottstown arrived on site, and after staking it out began excavations. The new school was located on the Schmoll plot of ground which was purchased by the school board. It was located on New Street, just beyond the Spring City borough limits is East Vincent Township. The front of the building faced New Street and sat 150 feet back from the road.
On August 31, 1928, an announcement was made that arrangements for a ceremony to lay the cornerstone had been finalized for September 8th. The ceremony began on Saturday at 3 PM and the local Spring City Masonic Lodge No. 553, F. and A. M. who had accepted an invitation by the board to conduct the ceremony conducted the event. The corner-piece was formally placed with an appropriate ancient Masonic ceremony.
The F. H. Keiser & Co. made excellent progress with construction and the structural steel work was completed. The cornerstone was placed in the front of the building in the lower east side. It contained numerous relics, and interesting documents and was installed during the ceremony and sealed in place at that time. The lodge marched in as a group and the ceremony drew a large crowd of people.

The ceremony was written up in the newspapers and I have chosen to insert a reprint copy from the local paper describing the events.

The first Commencement for graduating students was held in 1929 although all the classes did not move in until 1930. All the upper classes had been transferred from the Church St. school that year. With the completion of the school building in the summer of 1929 another big event was held at the school. I was very surprised to learn that the Masonic Lodge would conduct the cornerstone ceremony, kicking off the beginnings of the project and equally surprised that the local K.K.K., located in nearby Bonnie Brae, a short distance from Spring City would be conducting a flag ceremony. The Klan had purchased a 12- foot by 20-foot American Flag, a 65-foot steel pole and donated it to the school. The ceremony that was held on June 7th, 1929 was quite impressive and rather than describe it here in my own words I have decided to include a stock certificate and a newspaper clipping that will give you the story of the day. Both documents are direct scans exactly as they exist from the period. The document from 1926 and the newspaper clipping from 1929.
The stocks for the Klan were in the name of The Bonnie Brae Park Association, Inc and sold to raise money to purchase Bonnie Brae Park. That happened in 1930. Note that there is no direct reference to the K.K.K. on the official certificate. The Klan operated there from 1930 to 1945 when they left the area and leased the property to an auctioneer. Five years later, in 1950, the property was sold out right. From 1950 until the present day that property has been used as an auction location.

The signatures on the document were blocked out for public viewing.
The newspaper story appeared in the Inter-Borough Press on Friday June 7,1929

In 1930. we saw the first graduating class come from the new school and in 1955, the last class to graduate from the New Street High School. It is hard to believe that only 26 senior classes received a diploma from this school. The jointure that created the Spring-Ford School district put an abrupt end to graduation ceremonies in Spring City. The jointure included all Spring City and Royersford students and a complete restructuring of the student placement became necessary. All upper-class students were assigned to the Royersford High, leaving the New Street school to serve as the Junior High. It was assigned to serve all 7th, 8th, and 9th grade students. It simple could not accommodate everyone and the solution was half day sessions. The ninth-grade students went in the mornings and the seventh and eighth grades went in the afternoons. The solution to this problem was the building of a new high school on Lewis Road in Royersford.
I got my first view of the New Street school in the summer of 1958, when my parents moved to Spring City. I was anxious to find out where I would be going to school in September and was quite surprised when I saw the building for the first time. I said it looks like a castle. I attended 9th grade in the fall and was pleasantly surprised when I discovered we were only attending a half-day session. I walked home with my lunch bag in my hand and thought that maybe this move to Spring City might not be so bad after all. The new high school on Lewis Road, in Royersford, was opened in 1959 and off I went to 10th grade. My half day sessions were short-lived only to last one year.
The new Spring-Ford High School I attended over the years was enlarged twice, completely renovated, and now serves as the Ninth Grade Center. Yes, it was replaced by a new modern facility right across the road. At least it fared better than the New Street High that could not be saved or repurposed. Although the school was demolished in 1982, some 38 years ago there are still many residents who remember seeing it and some who attended it.
I do not have a lot of interior views of the inside of the school and the yearbooks published, (1944 to 1955) did not have many of these types of photos, mostly the individual seniors and their profiles. The quality of the photos from these older yearbooks is poor and does not at all come up to the level of ones that have been published in recent years. I will post a small assortment of interior views just to bring back a few memories of what it was like.
The Interior Views
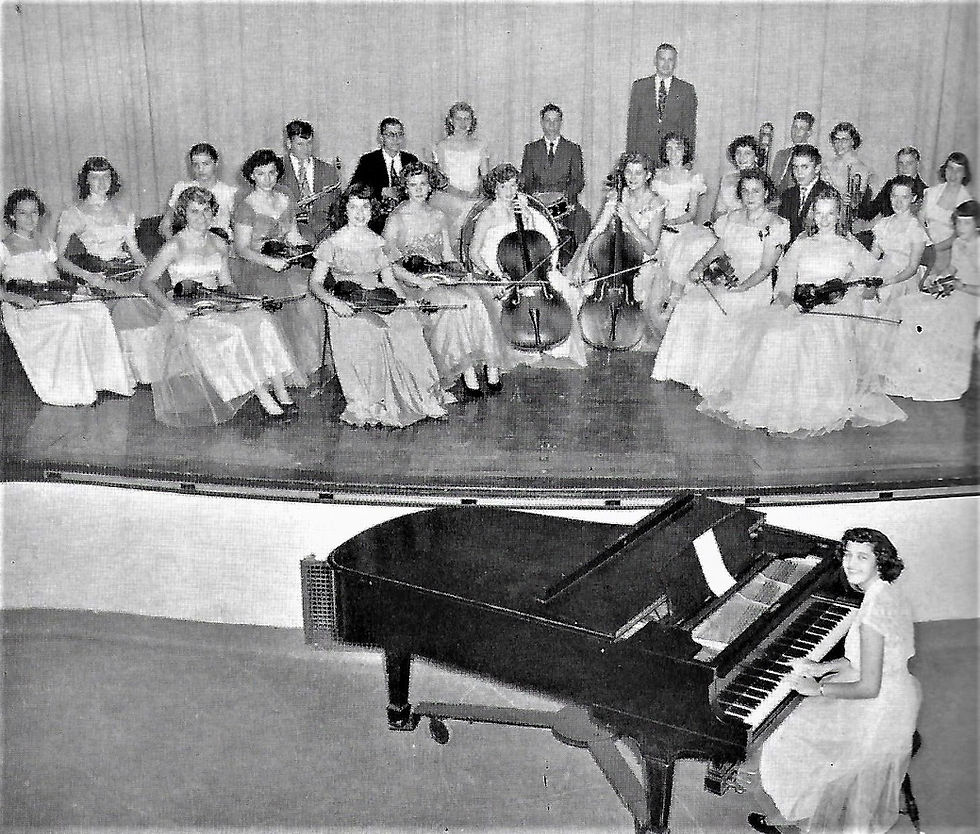
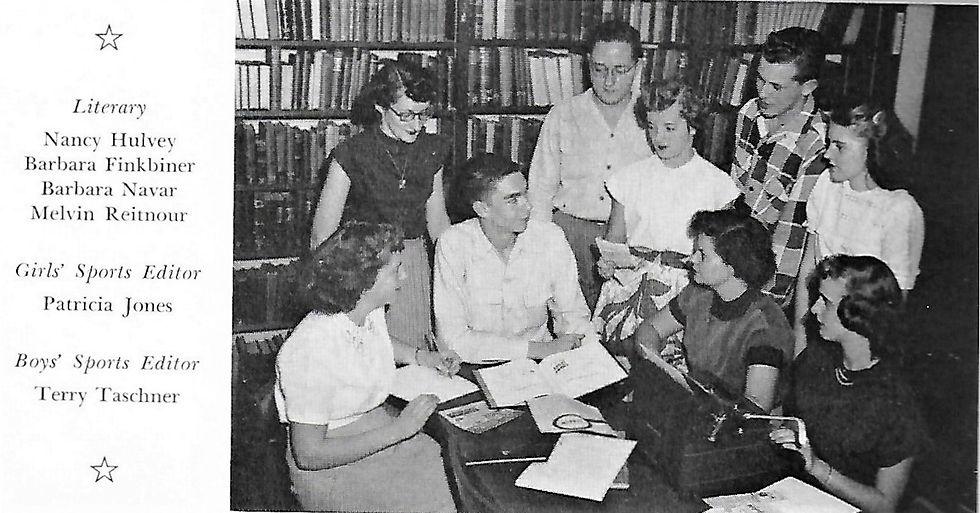






On July 30th the demolition crew arrived at the New Street location and soon the wrecking ball was pounding away. What took over six months to build came down in a matter or days. There were a few curious people show up to watch and a few looking for a souvenir but there were no protestors or visible opposition. There were some who worked tirelessly to save the building but not enough to stop progress. One man, Gerald Collopy, did try to organize some people and his efforts ultimately failed. I wished I had paid more attention to his story as I should have written down all he had to say.

These 20 photographs were taken on the day the school came down. We had over 60 photos donated, and these were about 1/3 of that collection. (Swipe to the right to view all 20 photos, or double-click on any image to enlarge it.)
Other than some yearbooks and other personally owned memorabilia there was little salvaged or reused from the building. Here are the two major salvage items we have at our museum.

In 1935 the graduating class donated a trophy cabinet to the school. After seven years of competition in the new school, a trophy cabinet was in order. I was told that the cabinet was built by several shop students from the school, but I have no verification. In 1982, when the building was about to come down this cabinet was being pushed into the basement by a bulldozer. Lawrence Shaner, who was there watching that day, asked if he could have it and when he was told yes, he arranged to have it moved to his home. It ended up down in the basement used for storage. Lawrence died in 2003 and his daughter, Dawn, inherited the cabinet. She donated it to the historical society where it was used to display school items. including a few trophies.

During the demolition of the school in 1982 there a man who seemed to be interested in the cornerstone and cement signs. Dick Marshall remembers well as he was there watching. Dick went over the next morning to watch the continued demolition and take photos when he noticed the signs and cornerstone were gone. He thinks they were removed after dark but nothing could be done. We wondered if there was a time capsule but after reading accounts of the dedication, we know there was as a master list was published in that news article. In the summer of 2012, I was visiting the East Vincent Township building when I spotted the school sign. I went into the office and inquired about it and asked what they were going to do with it. They were not sure as it had been dropped off by a local farmer, who came upon it while plowing up his field. I told them the society would love to have it and we would put it on display. I was told my message would be forwarded and offer taken under consideration. Six months later in late September I saw a township truck come up our driveway and unload this heavy concrete slab. We fitted the two pieces together into a frame and then after securing them into a display, moved the slab into our outside Pavilion for permanent display.

In end of July of 1982 we see an official groundbreaking ceremony for the new senior citizen housing complex to be named Vincent Heights. I guess this was appropriate as the school always was in East Vincent Township. The newspaper article showing the ceremony is included here.


Later that summer we witnessed the erection of the new housing center. It was a very simple basic cinder block box style, very plain. A year or so later, maroon colored plastic shutters were added to enhance the appearance. You heard the expression of putting lipstick on a pig but in this case, she wore it well. Here we see a more recent photo.
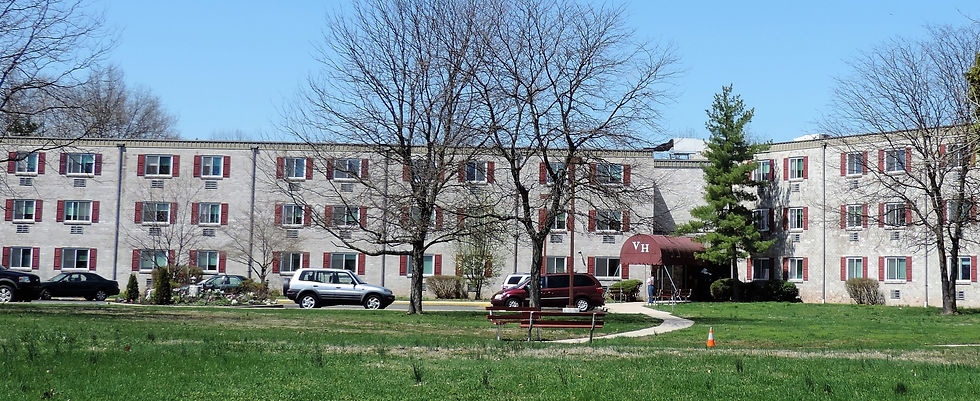
Many of us today as we drive on New Street near intersection of 724 will glance over and still remember the Castle and the open football field that still stands there as if waiting for another game to be played.






The School Colors were Blue and White, and the school mascot was the Pirate.
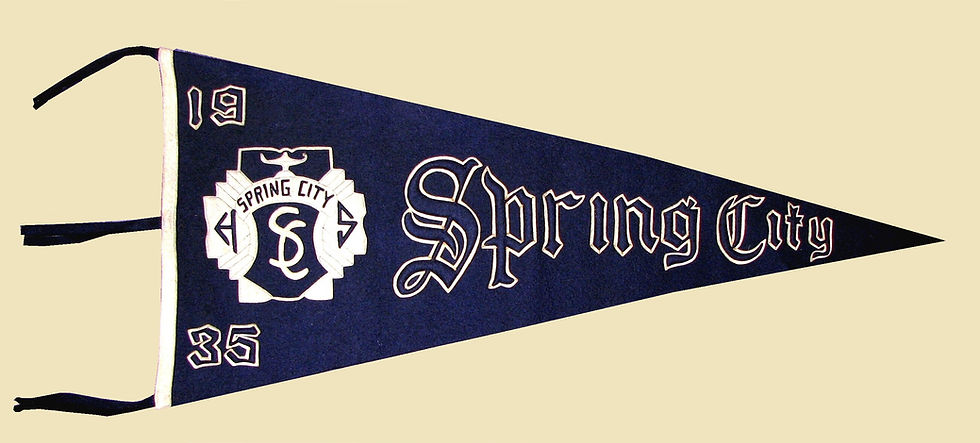

I couldn’t begin to list all who attended the New Street Castle, or the many individual achievements made by the students, as well as various team and group awards. I did make a count of the classes and approximate number of students graduating.
There were 26 senior classes, totaling 1607 students who graduated from the school prior to the jointure.
Bricks and mortar are just building materials that provide an environment for education to take place. What makes a good school is the quality and dedication of the teachers and their students so inspired to listen.
Many of the students who passed through the halls of this former school have made a significant contribution to our community. Their work and dedication have had a lasting impact on the Spring-Ford area that we all know today.
The opinions expressed in this blog are those of the author, William C. Brunner, and expressed the way he saw it. They do not necessarily reflect that of the SFAHS.

William C. Brunner served on the board of the Spring-Ford Area Historical Society for 30 years, 15 of those years serving as its president. He now serves as President Emeritus and continues to write articles, blog posts, and newsletter inserts for the society. Bill has written three books about Spring City and Royersford, all available at the museum. He loves photography, garden railroading, postcard collecting, and local history. He graduated from Spring-Ford High School in 1962. He and his wife of 57 years, Joyce, live in Spring City. They have a son, Chuck, a daughter, Joyce, three grandchildren, Amber, Willie & Frank, and 5 great grandchildren.



























Hi Bill. Thanks for the great article and information. I live next door to the property on New Street and would love to know if any of your old pics have pics of what my house used to look like.
PS My brother's future bride, Mary Jane Myers, and I were in the same home room.
Bill, thanks for this interesting article. I was in the Class of '65, so was in the Castle for 7th grade, having the aforementioned Mr Collopy for science. It was the first and last time I was ever bussed(from Royersford) as a student. I was on that auditorium stage once for a spelling bee, and used to have lunch in there. My father, Richard Marshall, Sr, graduated with the Class of 1935. He's in the photo at Mount Vernon, standing, second from left. And my cousin, Dawn Mowrer Kulp, is in the photo of the Class of 1948.
I am a proud graduate of the 1957 Spring-Ford class. Ours was the second year of the jointure. My husband, Eddie Miller, was a member of Spring-Ford's first graduating class. I still remember in a Royersford high school assembly when our student body got the first news of the jointure, which must have been in 1955. One of the seniors at that time was upset that the name of the new jointure meant that we would have to be at the tail end of the new name of Spring-Ford. We did take comfort, though, knowing that we could stay in our own building on Washington Street in Royersford. (Martha Mowrey Miller)